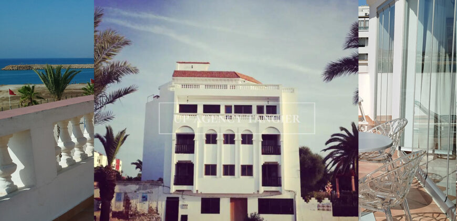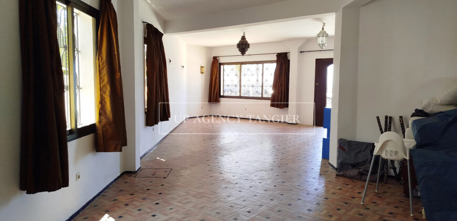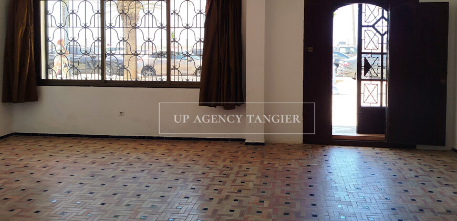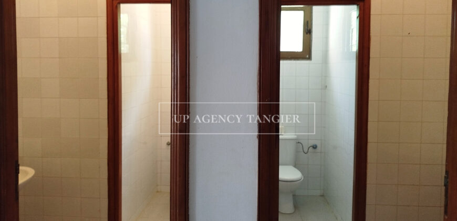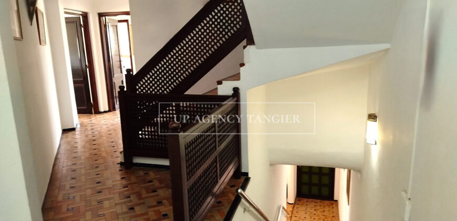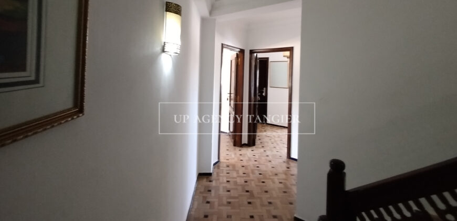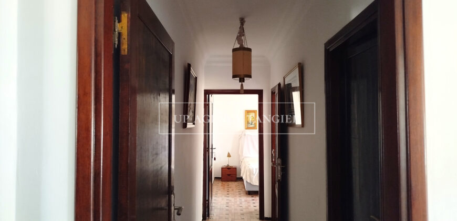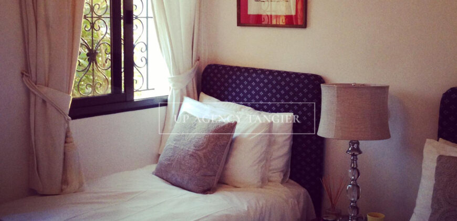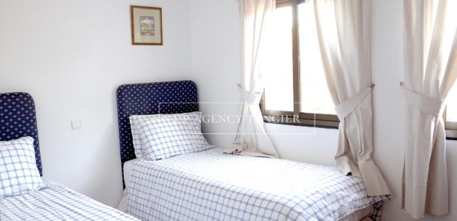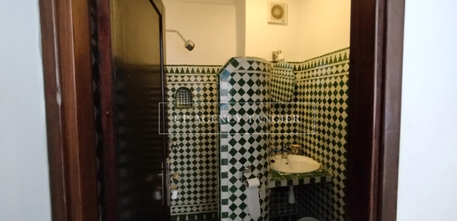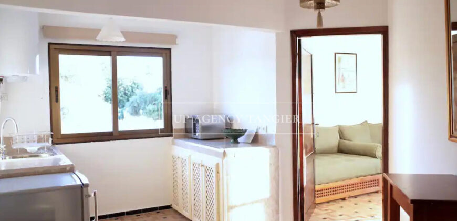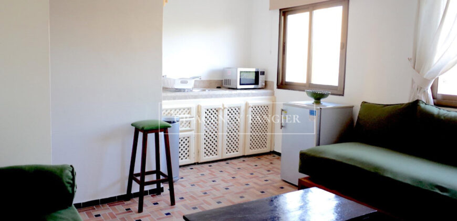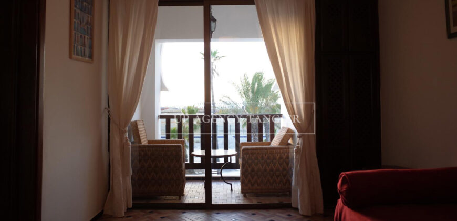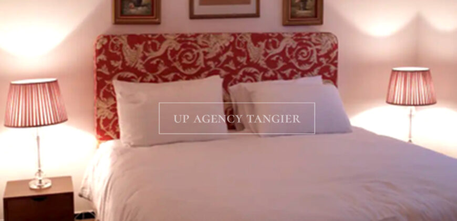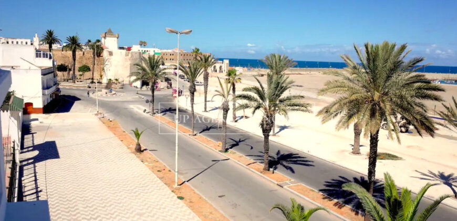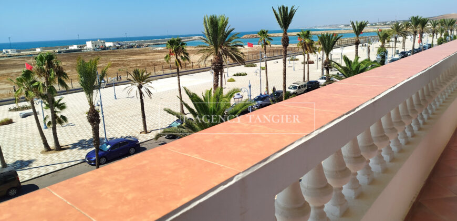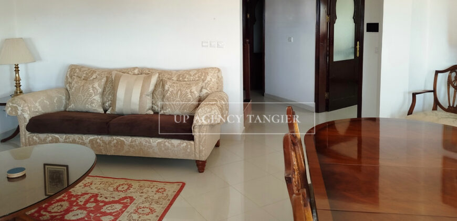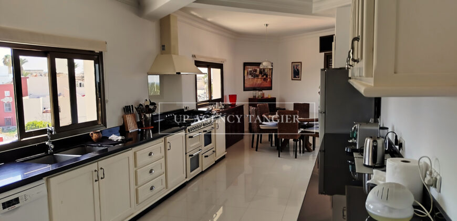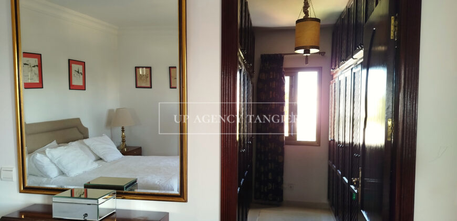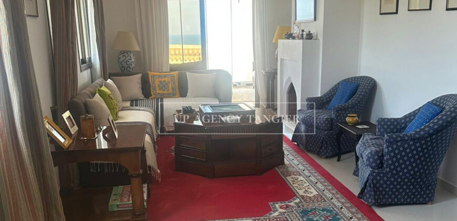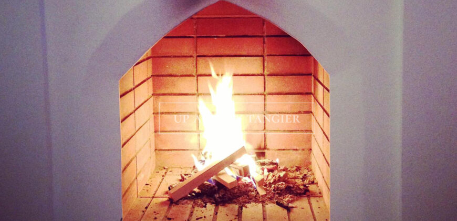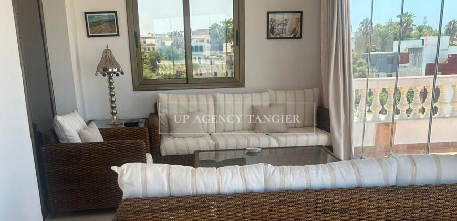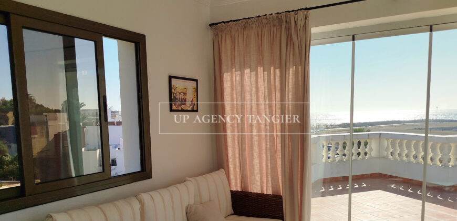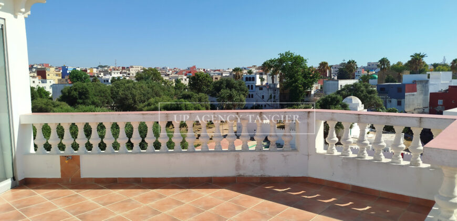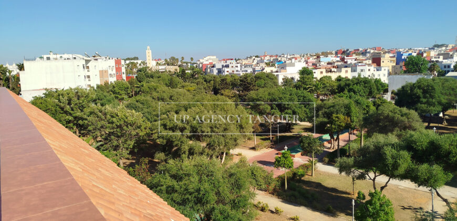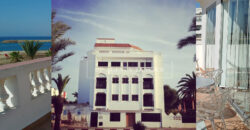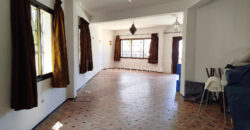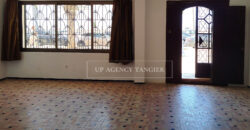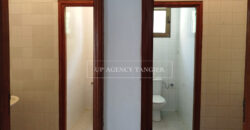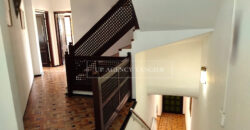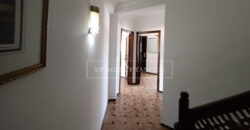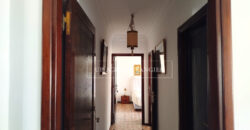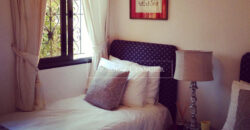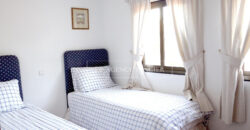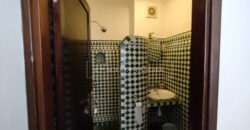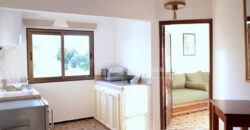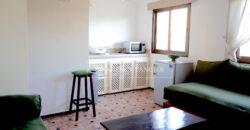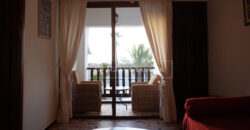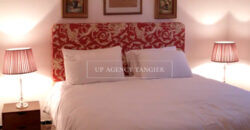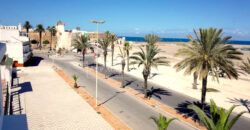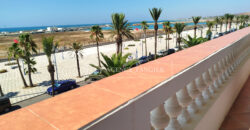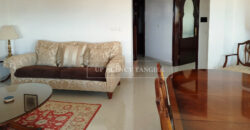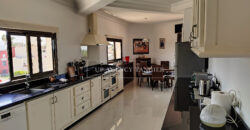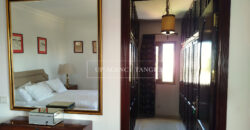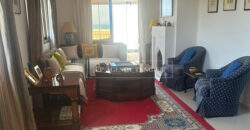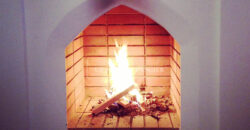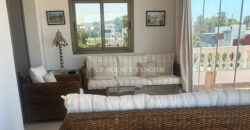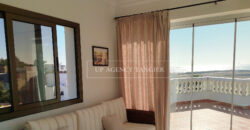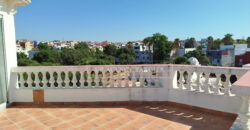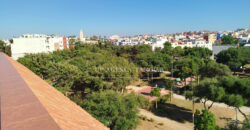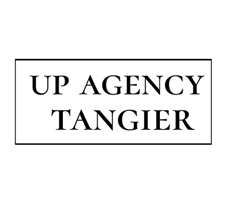Description
Exceptional multi-unit building with commercial potential for sale in Asilah (near Tangier), traditional architecture with Spanish orange tiled roofs throughout.
A rare gem in the heart of Asilah
Twelve bedroom beachfront property with panoramic views and great business potential.
Discover the exceptional opportunity to acquire a building located on Asilah’s main boulevard, not far from the medina. It is surrounded by a public garden. No direct neighbours. Unobstructed views from all sides. Peace and serenity.
Recently renovated to the highest standards, this magnificent building combines traditional charm with modern finishes. Each floor offers breath-taking sea views.
Designed by the architect Serfaty, it stands out for the quality of its overall design, the beauty of its Hispano-Moorish-inspired arches, and the simplicity of its typically Moroccan tiles. From the flexible ground-floor retail space to the striking staircase leading to the light-filled terraces, every detail of this property has been carefully designed and maintained.
A wide range of possibilities: private residence, boutique hotel, or mixed-use commercial project, in the heart of the seaside resort of Asilah.
High lights:
- Traditional terracotta roofs
- Flexible use: commercial, family home, real estate investment, etc.
- Separate business entrance on ground floor
- Multiple outdoor spaces : balconies, terraces with sea views, and a rooftop terrace with unobstructed 360-degree views
- Pure natural light
Description :
Ground Floor – Commercial / Business Space
- Large, open-plan space with separate entrance – ideal for a restaurant, café, showroom, or any business
- Two toilets at the back
- Kitchen setup
- Private patio with a well
- Reception area leading to staircase for residential units
First Floor – Three Residential Flats
Flat 1 (Garden-Facing):
- One double bedroom
- Bathroom
- Living room
- Open-plan kitchen area
- Views over the public garden and the patio well
Flat 2 (Boulevard-Facing):
- One twin bedroom
- Bathroom
- Living room
- Kitchen area
- Balcony overlooking the main boulevard
Flat 3 (Dual View – Garden & Boulevard):
- Two double bedrooms
- Bathroom
- Living room
- Kitchen area
- Balcony overlooking the main boulevard
- Other rooms face the public garden
Second Floor – Identical Layout to First Floor
- Exact same setup as flats 1, 2, and 3 above
- Flats 4, 5, and 6 mirror the design and layout of first-floor units
Third, Fourth & Fifth Floors – Triplex Penthouse
First Level of Triplex:
- Three bedrooms (2 double, 1 single)
- Hallway with built-in wardrobes and storage
- 1 shower room+ 1 shared large bathroom
- Additional guest toilet
- Large kitchen and dining area
- Spacious living room
- Balcony overlooking the main boulevard
Second Level of Triplex:
- Master bedroom with walk-in wardrobe and bathroom
- Additional living room and dining area with glass doors
- Opens onto a large terrace with:
- Views over the public garden, the sea, the main boulevard, and the medina
- 360° panoramic views – unobstructed, no direct neighbours
Third Level of Triplex (Rooftop):
- Fully equipped kitchen
- Storage space
- Door leading to another private rooftop terrace
- Spectacular views of the entire town and coastline
Highlights:
- Traditional Spanish orange tiled roofs on all levels
- Flexible use: Investment property / family home / business & residence
- Separate business entrance on ground floor
- Multiple outdoor spaces: balconies, terraces, rooftop
- Stunning natural light and uninterrupted views.
Land area: 183 m²
Living area : 950 m²
Title deed.
Price: 24.000.000 MAD
Address
-
Country Morocco
-
Province/State Tangier-Tetouan
-
City/Town Asilah
Contact
Khalil
Property Agent

